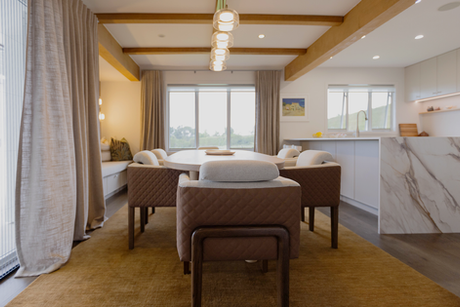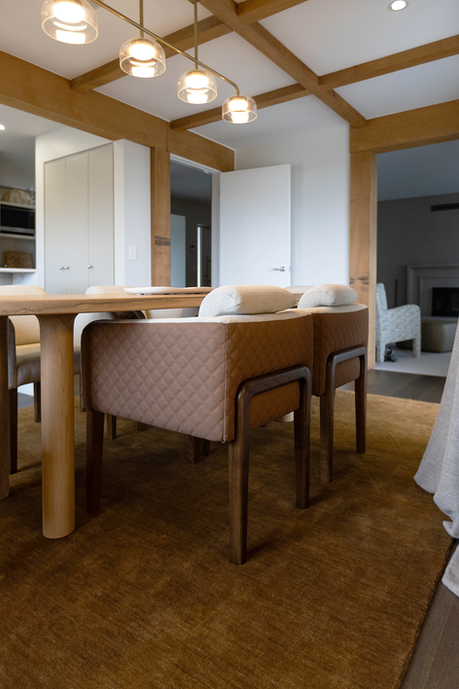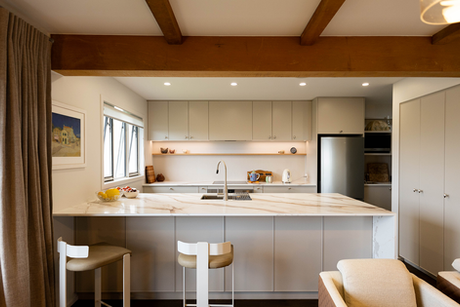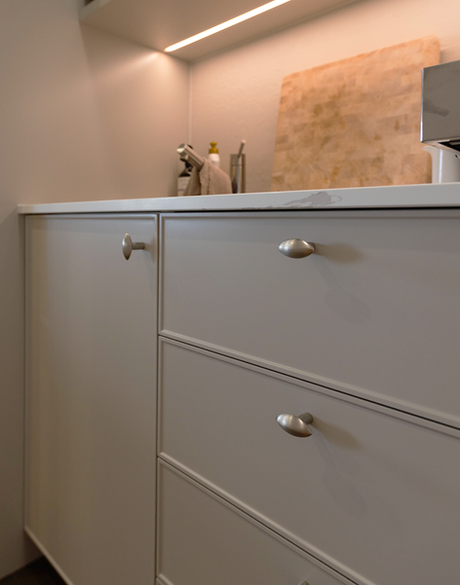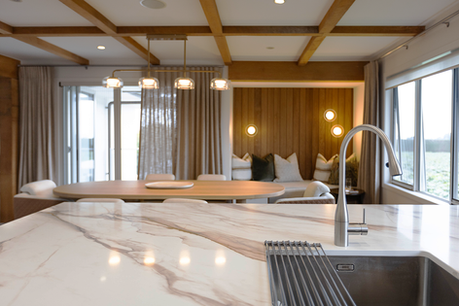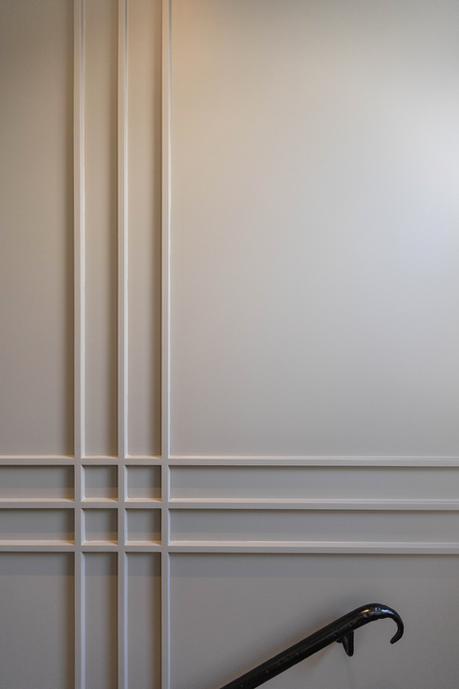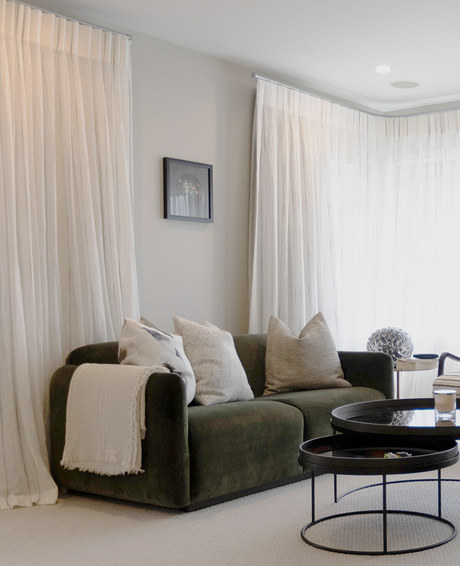ORCHARD RENOVATION
the brief:
Set amongst the peaceful surroundings of their orchard property, our clients were ready to refresh their home with a view to the future. While they had no immediate plans to move, they wanted their home to feel beautifully updated and market-ready, should that time come.
The brief was to retain the character of the home while modernising key spaces — from flooring and layout updates to thoughtful design touches that reflect their lifestyle.


the outcomes:
We approached this project with a focus on longevity, warmth, and flow. The original terracotta tiles were replaced with beautiful timber flooring, instantly lifting and unifying the living areas. A reimagined kitchen and scullery layout offered improved functionality while enhancing the visual connection between spaces.
The fireplace was re-plastered and subtly modified, becoming a quiet statement piece. New paint and carpet throughout provided a fresh, cohesive base, while custom designed feature wall panelling to the stairwell and wallpaper in the downstairs lounge added texture and depth.
Custom in-built seating with handcrafted timber panelling was paired with new wall lights for a refined yet relaxed atmosphere. A new pendant over the dining table now anchors the space, adding a contemporary layer of elegance.
Furniture, drapery and soft furnishings were carefully selected to suit the tones and textures of the interior updates, while maintaining the integrity of the original home. The finish is a space our clients can enjoy for years to come - that feels relaxed and refined.


VIEW OUR COMMERCIAL
PORTFOLIO HERE




