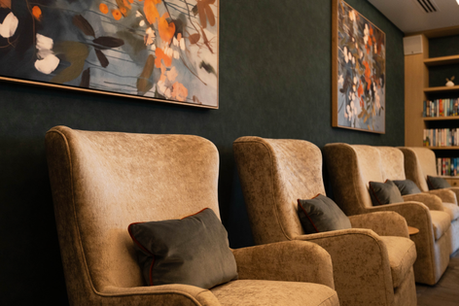BAY SANDS VILLAGE
METLIFECARE
Blending the relaxed charm of coastal life with interiors that balance elegance and functionality, Bay Sands Village sets a new benchmark for retirement living where residents can thrive today and into the future. Nestled between Mount Maunganui’s surf, the Omanu Golf Course, and the Bayfair shopping and dining precinct, the village offers the perfect connection of lifestyle, leisure, and community.
the concept:
Modern Mount Maunganui retirement and wellness community
The vision for Bay Sands Village was to create a place that feels both fresh and enduring, capturing the laid-back spirit of the Bay of Plenty while introducing a contemporary architectural edge.
Central to the brief was the need to balance independence with support, comfort with safety, and calm with connection.
The design also needed to be intuitive and inclusive, with clear wayfinding and familiar environments that support all residents, including those living with dementia. Equally important was flexibility - spaces had to adapt easily, offering quiet corners for rest alongside lively areas for social interaction and shared activity.


the outcomes:
We responded to these requirements with spaces thoughtfully designed to balance refinement, functionality, and a strong sense of place.
A striking dry-stacked limestone wall extends from reception into the lounge spaces, grounding the interiors with a sense of permanence while reflecting the coastal setting. Durable flooring and high-quality finishes establish a robust foundation throughout, with surfaces specified to minimise contrast variations so transitions do not visually read as ‘holes’ for residents living with dementia. At the same time, furnishings and joinery were designed with sufficient contrast to support those with reduced eyesight, creating an environment that is both accessible and harmonious. Bespoke detailing - such as re-purposed Blue Tempest Quartzite offcuts crafted into custom furniture - further enhances continuity across shared spaces.
Shared environments were also planned for calm and usability, with acoustics integral to the design. In the café, sculptural light shades made from upcycled plastic bottles provide both striking visual presence and high-performance sound absorption, while custom ceiling systems in the lounge areas refine the acoustic balance. Together with flexible layouts, these details ensure spaces transition effortlessly between quiet retreat and vibrant community connection.
Key features include:
-
Welcoming café, bar, and sunroom designed for social connection
-
Comfortable lounges for relaxing with friends and family
-
Library and cinema room, flexible for quiet focus or group events
-
Dedicated billiards area
-
Onsite wellness clinic plus hair and beauty salon
-
Indoor swimming pool and gym
-
Fully equipped workshop
-
Colour-coded apartment floors with wallpapers and artwork for wayfinding
-
Offices, meeting rooms, and sales suite
-
Dedicated activity room
-
Outdoor terraces offering sunny, sheltered gathering spaces


VIEW OUR COMMERCIAL
PORTFOLIO HERE


















